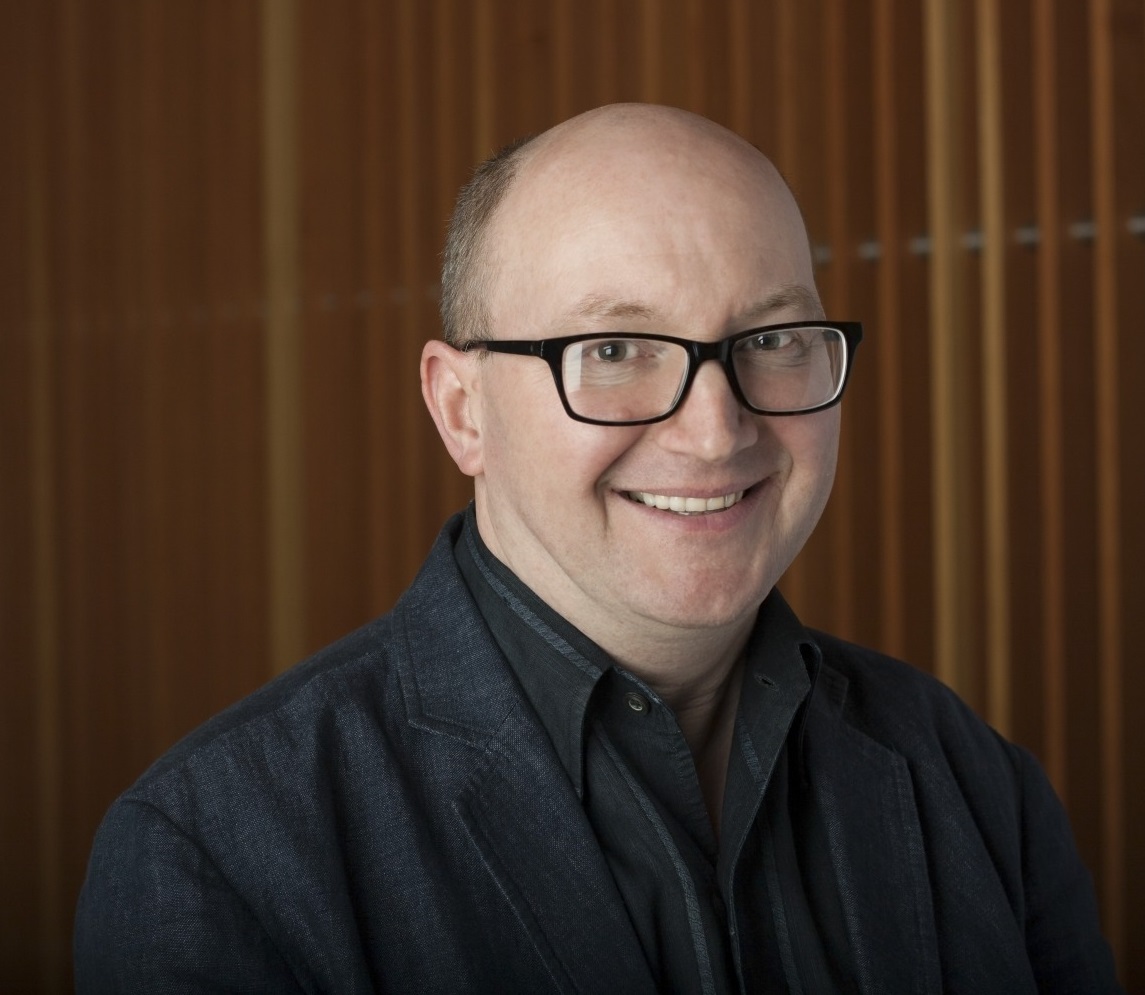Green Build Series: Implementing Biophilic Design Strategies in Health Care
Sponsored by 
Session Description
This session has been approved for 1.0 AIA credit.
Biophilic design responds to this affinity by bringing elements of nature - views, patterns, textures, materials, sounds, and more - into a building's interior, allowing an occupant to experience aspects of nature even while within a built space. The basis of biophilic design theory was first established and proven more than 30 years ago, with Roger Ulrich's landmark study of patient recovery from gallbladder surgery showing that patients with a view of nature healed faster, and required fewer pain medications, than patients with a view of a brick wall. More recent studies have confirmed and expanded this insight, proving performance and economic benefits from increased health and productivity to better staff recruitment and retention to improved patient outcomes, so that biophilic design is increasingly being used in educational and corporate environments. Although LEED-HC and GGHC have begun to highlight biophilic design and its importance, its benefits have not been fully developed or utilized in healthcare settings. The reasons extend beyond mere unawareness or unfamiliarity, and include competing concerns for operational efficiency and infection control. However, it is certainly possible to meet these concerns while creating healing spaces that better reflect our innate affinity for nature and its contributions toward happiness and comfort. In this presentation, speakers will draw upon over two decades of healthcare design in the Pacific Northwest, and discuss exemplary biophilic projects like Seattle Children's Hospital, St Anthony at Gig Harbor, Doernbecher Children's, Randall Children's Hospital and Legacy Salmon Creek. Project examples will be used to highlight specific biophilic design strategies, from bringing the outside in (literally and metaphorically), to the use of materials that evoke nature and the surrounding region. In addition to putting the theory and approach into a historical and international context, discussion will be contextualized by highlighting design challenges and solutions and reviewing post occupancy evaluations by the caregivers, patients and designers.
Learning Objectives
- Define biophilia in general and, within the context of architecture, the variety of ways nature and natural analogues can be brought into a building.
- Understand the context and benefits of biophilia within a healthcare setting and learn how LEED-HC, GGHC and other rating systems measure biophilia and encourage its use.
- Recognize the challenges of applying biophilic design within a health care setting. Understand a variety of design strategies to bring nature and natural analogues into the modern healthcare context.
- Contact with nature is recognized as a basic human need that boost spirts and improves wellbeing, particularly important for individuals who can't go outside because of poor health.
Presenters
 Chris Chatto, Principal, ZGF Architects LLP
Chris Chatto, Principal, ZGF Architects LLP
Chris is a high-performance building specialist at ZGF with a depth of expertise in projects built for both public and private sector clients. His work focuses on optimizing building performance through energy and daylighting studies in early project development and tracking those building efficiencies in completed projects. Specializing in energy use and environmental studies, he is responsible for researching and facilitating the design of efficient and healthy buildings through the innovative use of materials, technology and design techniques. As an in-house expert, Chris allows teams to explore and integrate sustainable design and optimize building efficiencies in real time. As a result of his efforts, Chris has presented at numerous conferences, lectures and seminars throughout the country including Labs21, Tradeline, Living Futures, and the AIA 2 2030 Professional series. His contributions to project teams have led to more than 30 LEED Gold and Platinum certifications.

Sue Ann Barton, Principal, ZGF Architects LLP
Sue Ann Barton brings 30 years of professional experience in healthcare design and translating building programs into efficient environments for patients, families, and staff. Sue Ann has a particular expertise in the application of Evidence-Based Design principles, having worked with multiple Pebble Project® partners. She has led teams for complex projects and master plans, which have resulted in such projects as the Legacy Salmon Creek Medical Center, Randall Children's Hospital at Legacy Emanuel, the Ann & Robert H. Lurie Children's Hospital of Chicago, and Beacon Health Memorial Hospital of South Bend, Memorial Children's Hospital Expansion. Sue Ann is a frequent speaker on healthcare and design topics at national conferences including Healthcare Design, Healthcare Facilities Symposium and Expo, ASHE PDC, NACHRI/CHA, and AIA. She holds a Bachelor of Architecture from the University of Oregon.
 Paul Evans, Principal, ZGF Architects LLP
Paul Evans, Principal, ZGF Architects LLP
Paul Evans has 27 years of professional commercial interior design experience. Paul specializes in healthcare, corporate, financial and retail design. He has strong management skills with an emphasis on maintaining client relationships and encouraging team involvement. His responsibilities include programming, space planning, design development, construction document management, furniture and materials selection and construction administration. Paul is Green Belt Lean Certified for Facilities Design.
Pricing
Member: $0 Non-member: $29
-
Register
- Standard Fee - $29
- Practice Greenhealth Member - Free!
